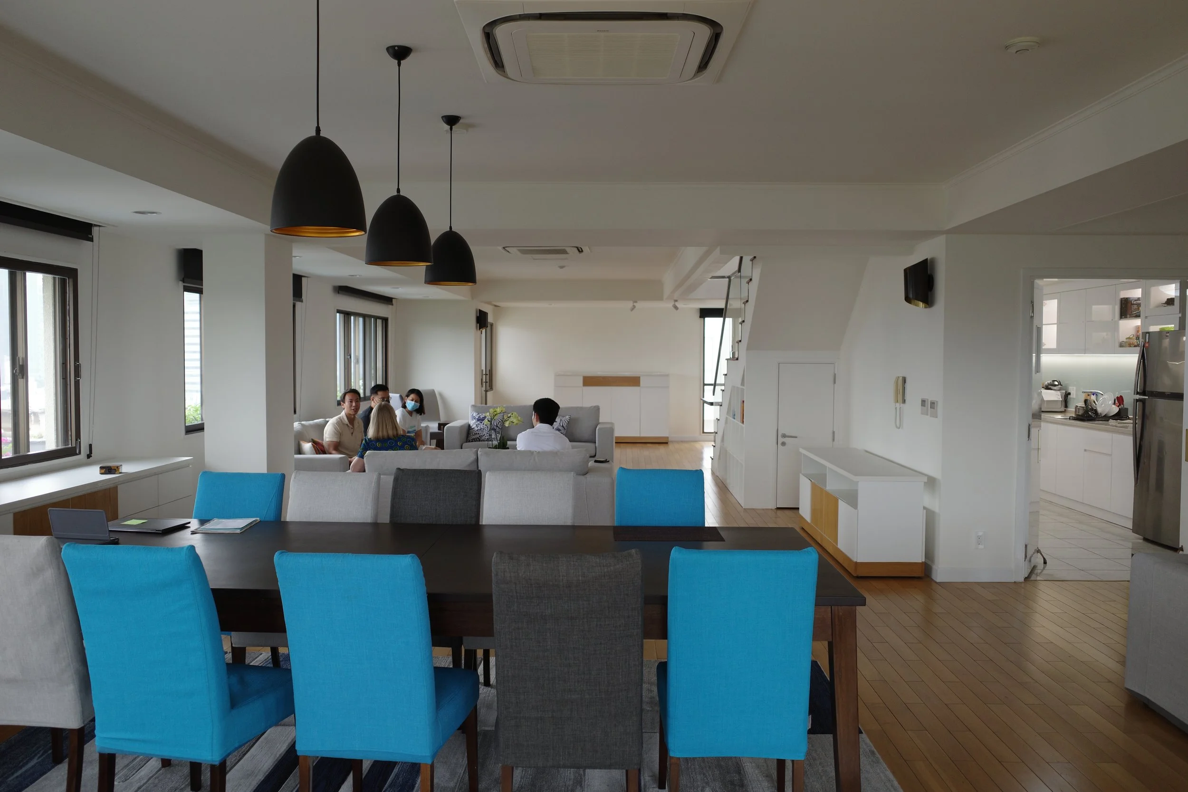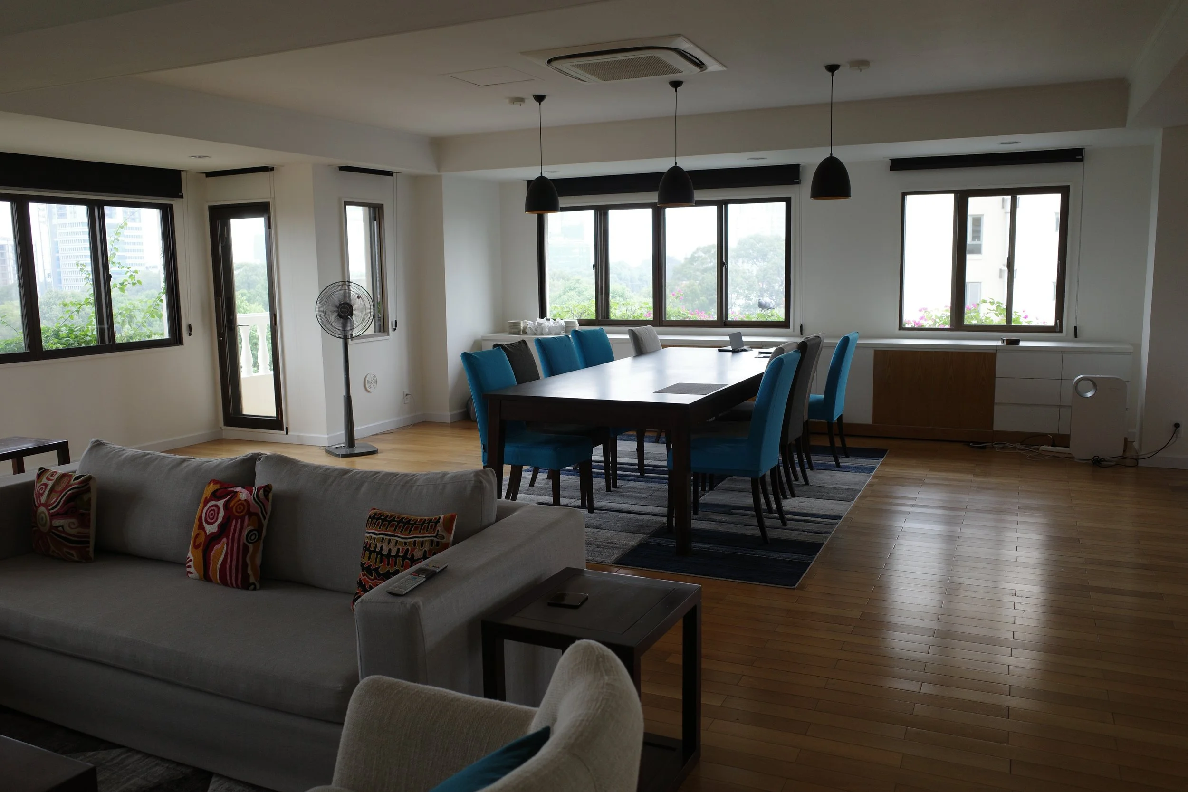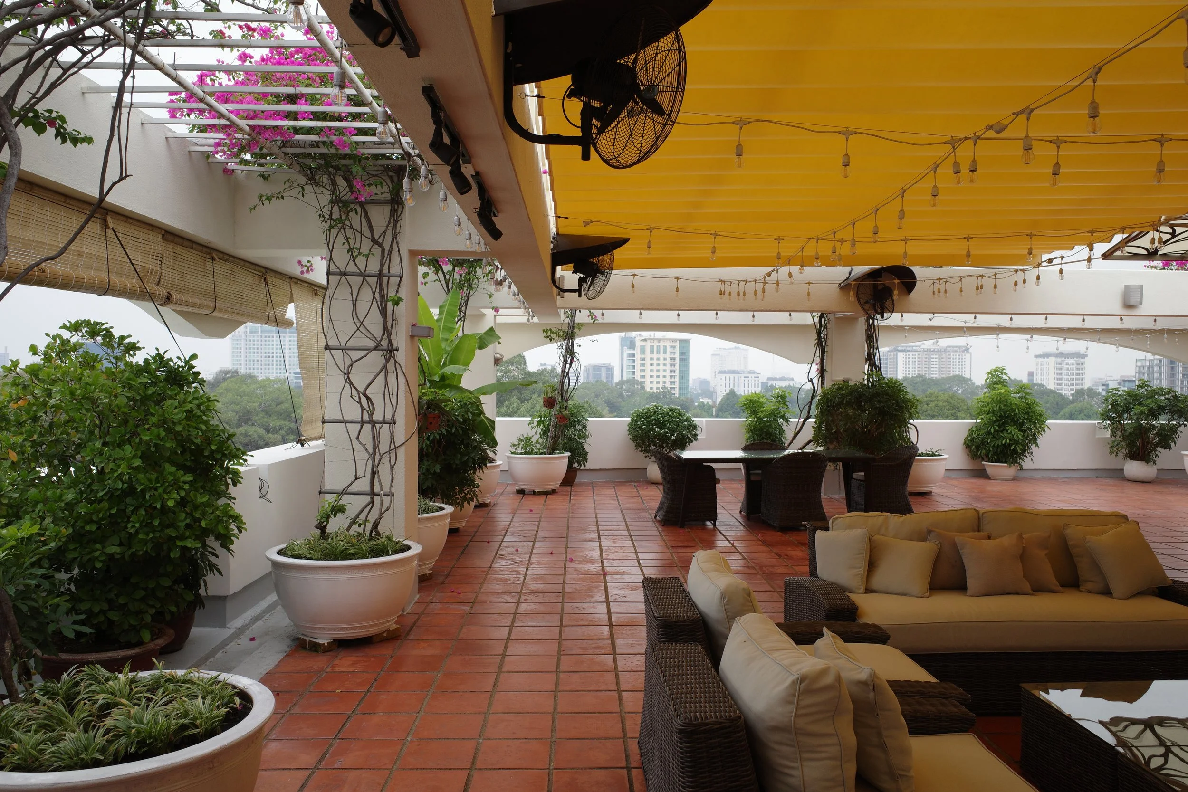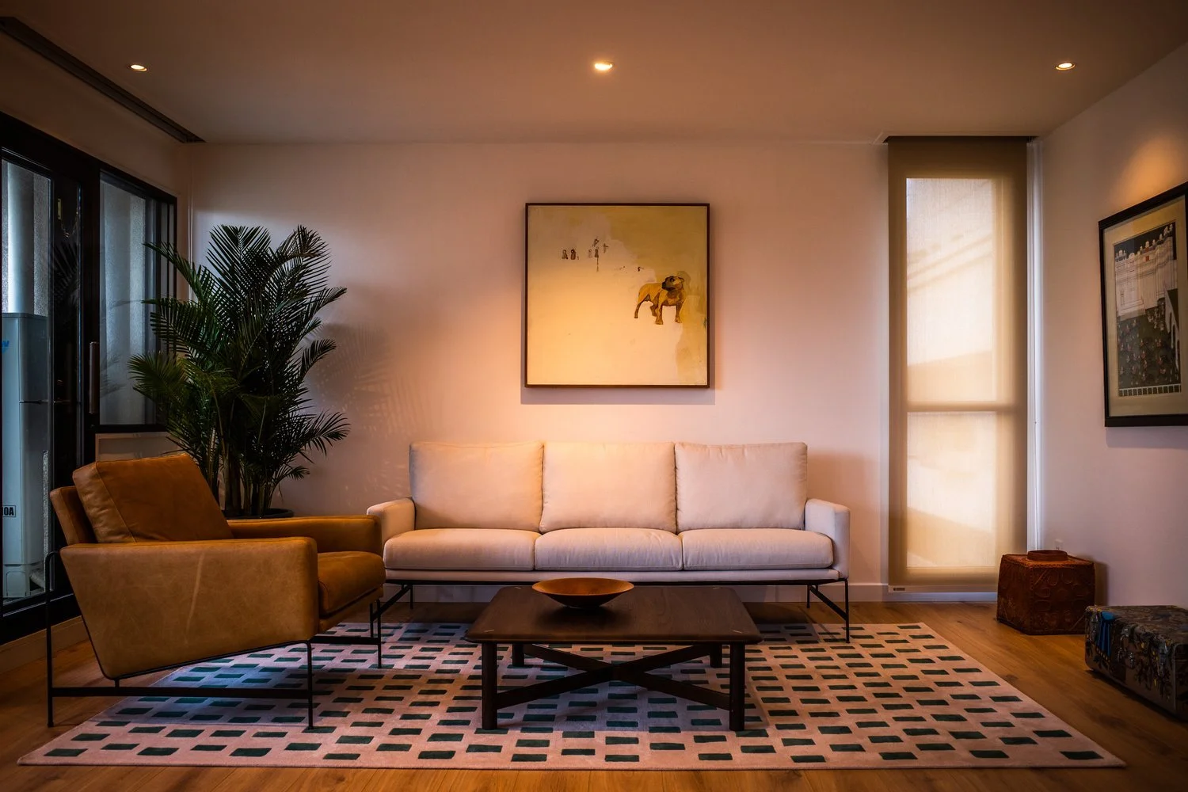
Inside the Australian Consul - General Residence:
Where Design elevates your life-venture.
Sarah Hooper, the Australian Consul-General – to Ho Chi Minh City, is sharing the inspiration as well as the journey of finding the right aesthetic space for living and working at the same time.
As an Australian diplomat, having spent time living and working in different countries, Sarah is inspired by elements of nature and the local aesthetic of where she livesTogether with her partner, Michael, they’re enjoying every bit of Vietnamese culture in the newly renovated Consul-General’s Residence in District 1, Ho Chi Minh City.
How do you define the Australian Consul-General Residence and its function?
As the public face of the Australian Government in Southern Vietnam, the Australian Consul-General’s Residence must be suitable for hosting a large number of events for people in business, government and across the community. It is important that the Residence reflects something about Australia and also makes our guests feel comfortable and relaxed in our house.
This means the public spaces in the Residence are very important – we want comfortable living quarters of course, but our focus has really been on creating an ideal space for hosting gatherings and private events with the people who are important to Australia’s relationship with Vietnam. With Ho Chi Minh City being the economic engine of Vietnam and its commercial capital, we meet a lot with a wide range of people from the Vietnamese business community here. We also spend a lot of time with the Australian business community and the large community of Vietnamese alumni who have studied in Australia.
What was your first impression of the original space?
My husband and I arrived in Ho Chi Minh City with what felt like perfect timing as the city was re-opening and in recovery mode. It was a small challenge only at first to adapt to our new lives in this vibrant city.
The Residence has a history of over 20 years in the same leased location and has had many Consul-Generals living here in that time. . After a long time of Covid lockdown without being fully utilized, we decided to prepare for life and work after lockdown and renovate the Residence.
To improve work functionality while staying true to the requirements and comfort of a living space, I sought out a Project Manager who understood the needs of the space and could connect all the dots to finish it beautifully.
It is where we start our early routine everyday, having breakfast, reading in the morning, and where we host gatherings in the evening under beautiful lights with beautiful views of the city. I grew up in the tropics and love being able to have a lush tropical garden to share with our guests – even if we are on a rooftop terrace.
With the new space, do you think the design itself answered all of your requirements?
I would say the changes have been done very cleverly, making it much easier and more liveable with better-defined spaces.
The idea of a closed kitchen island ‘core’ surrounded by corridors, made a great improvement for us with easy access to the bedrooms and bathrooms. I can see that our living space is so much more coherent now - it makes better use of the public areas but still ensures we have our privacy.
Please share with us your favorite corner of the current space.
Well, that must be the rooftop garden.
We can see you have a collection of artworks, can you tell us some stories behind them?
I wouldn’t call myself an art collector but I am somebody who has been to places and found interesting things in their lives.
We collect things as we go and they all have meanings to us. It's about the place and people they come from, the aesthetic is very important to us but it's not about decorating, it's about things that tell us stories.
So we'd like to collect more but I’m concerned about where we could put it all. And the Residence is full of sunlight which is not great for artworks.
According to you, what do you think is the biggest improvement compared to the old version of the house?
There are two parts I feel are the biggest improvements.
First thing has to be the garden, everything we did to the rooftop and creating the garden adds to our value of living and the experience our guests have at the Residence.
And you guys really did amazing little things to dramatic effect: like painting the fans white, putting in the same light fittings instead of 4-5 different types of lighting, installing a second retractable roof and especially building the larger opening to the rooftop with the addition of the concertina doors. These all made a huge difference to the space and now we have much more options for using the space and a much more elegant setting.
The second biggest improvement is the floor. It's just so nice to have one type of floor finishing throughout the house instead of having 3 or 4 we had before.
The floor color works so well and suits the place perfectly that, I think people don't realize when they come in that the floor has been changed. but people who have been visitors to the house over many years notice straight away and they all love it as well! For me the floor is the biggest change, even if we had only changed the floor and kept the furniture then it would still have been a radical change in the house. But I am very glad we have the new and beautiful furniture as well!
What was the most challenging & what was the most surprising part of the renovation?
The most challenging part, easy to answer, was living in an unrenovated temporary apartment for 3 months but it was worth it, to come up the way it is and to have it all look so beautiful.
And the most surprising thing, I guess, that also got us most anxious was the carpets. I like the idea of carpet islands, however, to choose from a computer with tiny little pools of colors and to know what they would look like without rolling them out and testing them was not that easy.
To do it all by trust, it was a big investment, and to have 3x5-meter carpet wrong is a big mistake. So that was the most concerning part. But then it looks so beautiful now, it was worth it taking the risk. I’m glad that we had a great team, Phillip & Thomas, who have the expertise and good eyes to guide us with colors and options.
What made you decide to go with Connecty and how was your experience?
We looked online for people, but it was very hard to make a decision when none of us from the Consulate had experience with renovating an apartment like this. I also did not have a very clear idea about what I wanted, I couldn't just give our Property Manager a brief, let them find a team and get it done. We realized we had to find someone we could spend time with and who we like spending time with, and somebody we can have conversations with about our options.
So that was really great, the personalities of the Connecty team were so lovely to work with. And I really felt like we could test ideas, we could say "No I hate that" and you didn't insist on going forward with an idea. It was really a collaborative process, and I think Thomas was able to pull me back also from some of the more crazy concepts.
I was very determined as a renter, that we weren't going to fund any structural changes, so that meant I needed a good team to negotiate with the landlord. It was not a demolition-and-start-again project, and we needed to work with what we had and find a way to put all the pieces together as beautifully as it could be and I think you guys did a very good job of that.
Australian Consulate Residence
Address: 101 Nguyen Du, District 1, HCMC
Business: General Consulate Residence
Value: $200,000
Year of completion: 2022
Scope of Work:
Design management
Construction management
Furniture, Material and Equipment Sourcing
Timeline & Budget management















